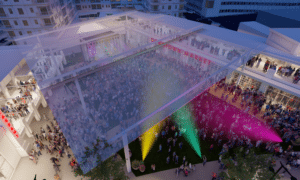The first visible activity on a decade-long vision Lee’s Summit officials have held for reimagining the block across from City Hall is expected to begin later this year.
City staff and GLMV Architecture soon could present designs for public components of the Downtown Market Plaza project. The chief concepts include a permanent three-season farmer’s market pavilion and outdoor performance area, covered by an overhead canopy, plus streetscape improvements to Green Street and integration of the existing Civic Plaza outside City Hall.
“I’m really excited that we’ve got the momentum and we’re going to be able to provide this world-class community asset that really has been discussed for the better part of 10 years,” Assistant City Manager Ryan Elam said Monday.
Lee’s Summit will build those features alongside other private components under evaluation by partner LANE4 Property Group Inc.: a multistory apartment complex, hotel with as many as 80 rooms and mixed-use building with a food hall or restaurant concept.
Together, the various pieces amount to an estimated $120.6 million undertaking for roughly 5 acres northeast of Green and Third streets. That breaks down into $25.1 million in public funding and $95.5 million in private financing.
Ideas for a community project across from the Lee’s Summit City Hall date to April 2013, when voters approved a $2.9 million general obligation bond for cultural arts efforts. The city engaged LANE4 as master developer after a 2020 request for proposals.
“Each component of the Market Plaza project has been thoughtfully designed to enhance and compliment the already thriving Downtown Lee’s Summit,” LANE4 Vice President Brandon Buckley said in an email. “As home to many strong local businesses, we are confident it will not only benefit the Lee’s Summit community but serve as an attraction for the region.”
Officials took several other key steps to advance the Downtown Market Plaza over the last year. The city in September approved a Chapter 353 redevelopment plan for the block, plus another 1.4-acre commercial site southeast of Green and Third, under which LANE4 could receive up to 25 years of property tax abatement for future project plans.
LANE4 also identified McCownGordon Construction as the project’s construction manager after an October request for proposals. The city went on to approve a pre-construction services agreement last month with the contractor. McCownGordon previously has handled similar farmer’s market projects in Overland Park and Independence.
Looking ahead, the Missouri Development Finance Board has received a request by Lee’s Summit for $3 million in state tax credits to help fund public infrastructure improvements. Other public financing sources include about $17.9 million from past and potential future city appropriations, plus $4.1 million from the city’s Downtown Community Improvement District (CID).
Contingent on upcoming approvals, Elam said demolition work could start in late summer or early fall on several of the block’s structures, including its so-called Ice House building. City officials last year determined that the 1896 structure was not feasible for adaptive reuse, but that some elements could be salvaged and perhaps incorporated into future projects.
From there, site work and utility relocations could begin in late 2023, leading up to a desired spring 2025 opening for the new farmer’s market pavilion. While a construction schedule hasn’t yet been finalized for LANE4’s private projects, Elam said the block’s layout could allow for concurrent work on public and private elements.
“We’re laying it out to where as much can go on at the same time as possible,” he said. “Everyone’s excited to finally be at the point where we’re going to be moving some dirt.”
Lee’s Summit’s plans for Downtown Market Plaza have incorporated feedback from more than 1,100 surveyed people. About 94% of them live or own businesses in the city.
City officials have estimated around 2,000 people attend each spring and summer event held at the existing farmer’s market venue. They expect attendance to increase substantially with the new pavilion, contributing to $13.4 million in new tax revenues for local and state jurisdictions over a 20-year period.
Additional partners on the Downtown Market Plaza project include Biederman Redevelopment Ventures, Olsson and Collins | Webb Architecture.
Read full Kansas City Business Journal article here.
