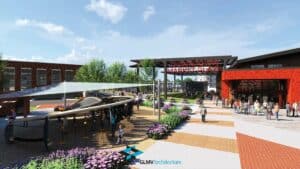Lee’s Summit is nearing construction on a development project that will repurpose a block across from its City Hall as a community space.
A preliminary development plan and rezoning for the Downtown Market Plaza project, a joint effort by the city and LANE4 Property Group, awaits the City Council’s second reading, after a unanimous first approval in late November. The plan movement comes after project partners in October held a groundbreaking ceremony for new infrastructure at the 4-acre site northeast of Green and Third streets.
The Downtown Market Plaza’s first phase includes a 17,271-square-foot four-season farmer’s market and event space, outdoor performance area covered by an overhead canopy and a streetscaped pavilion. The pavilion area integrates the existing Civic Plaza outside City Hall while adding a synthetic turf lawn, wickets garden, an art walk, gathering areas with portable furniture and an adventure playground.
The farmer’s market will be the permanent home for the Downtown Lee’s Summit Farmers Market, while serving as a community event space when the market is not in session. The structure will house about 50 interior vendor stalls, a number that could be expanded under the building’s canopy due to its indoor-outdoor connectivity, project representatives with GLMV Architecture and Olsson said last month.
The outdoor performance area under the canopy will support live entertainment and other large events. The city also looks to program the space for uses like exercise classes, family-friendly entertainment, yard games and art exhibitions.
Ideas for a community project across from the Lee’s Summit City Hall date to April 2013, when voters approved a $2.9 million general obligation bond for cultural arts efforts. The city engaged Lane4 as master developer after a 2020 request for proposals.
“Building on what is already a strong asset for our city, we have boldly reimagined a local and regional destination that will increase accessibility to arts and culture, spur economic activity and foster community and well-being,” Lee’s Summit Mayor Bill Baird said in a recent release. “The unique programming planned for this space on the community’s stage will offer inspiring experiences in our downtown core that will provide even more opportunities for Lee’s Summit residents and visitors to gather and connect.”
The new preliminary plan also sets aside a trio of pad sites for future private construction by LANE4. Concepts included in the plan show a four-story, 80-room boutique hotel adjacent to the city’s pavilion; an approximately 10,000-square-foot restaurant and entertainment building across from the city’s parking garage; and a five-story, 190-unit apartment complex southwest of Second and Johnson streets.
“In an already thriving area, the bar has been set high to deliver a project that enhances the downtown experience,” LANE4 Partner Weston Buckley said in the release. “We believe our team has created something that accomplishes this and ensures that downtown will remain vibrant for generations to come.”
The Downtown Market Plaza’s first phase is expected to cost $41.9 million. As of September, Lee’s Summit had secured $19.6 million from council appropriations, the city’s Capital Improvement Plan and Downtown Community Improvement District (CID), with the rest anticipated from future appropriations and outside sources. The full project, counting private components, was estimated at $120.6 million as of January.
The project’s infrastructure work focuses on relocating and improving public utilities, such as water, stormwater and sanitary sewer. Demolition and site grading then will prepare the site for vertical improvements. Pending upcoming approvals, construction could begin in the first quarter of 2024 and be completed in the spring of 2025, according to city materials.
